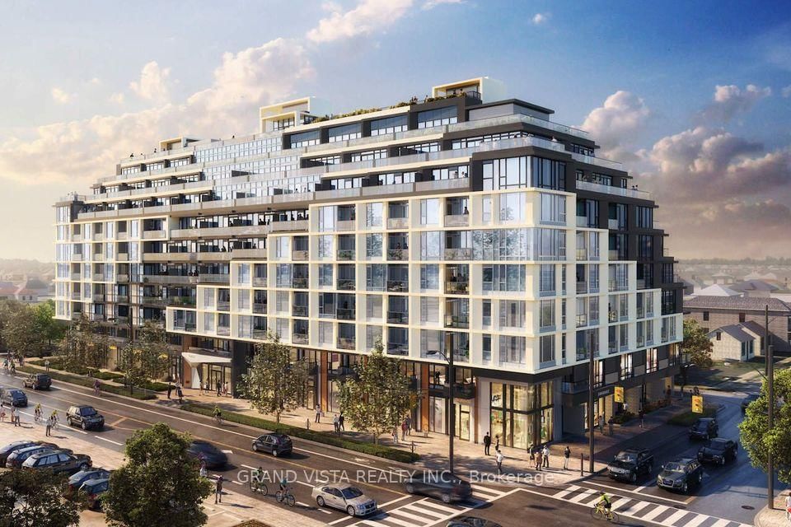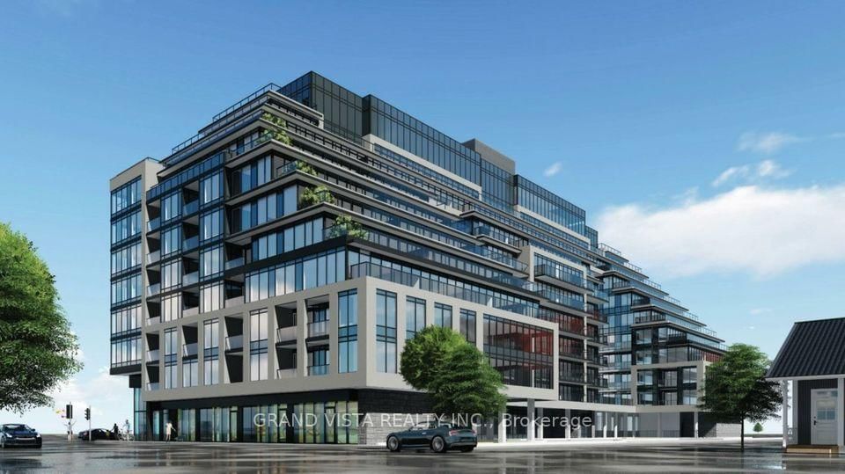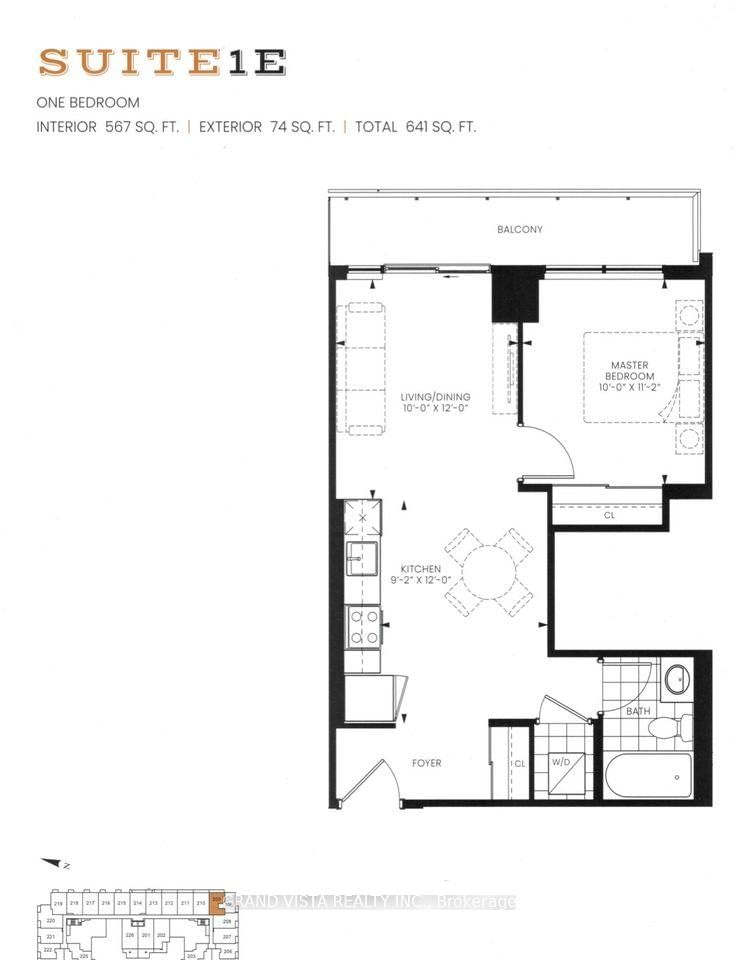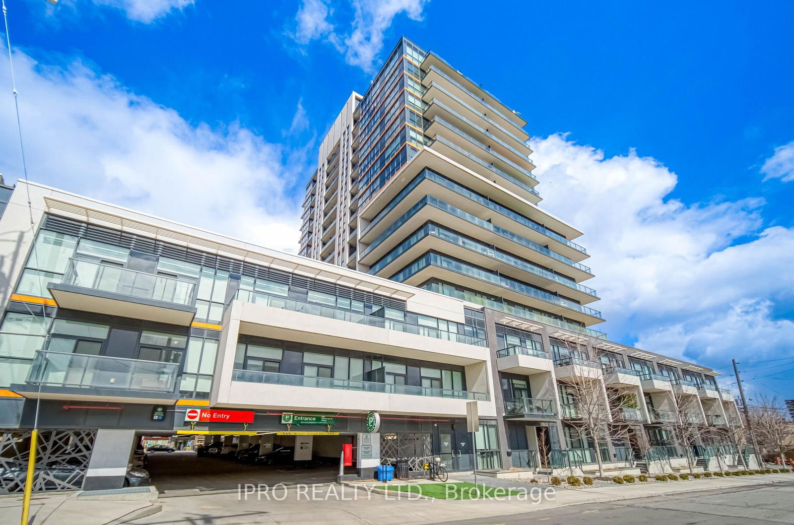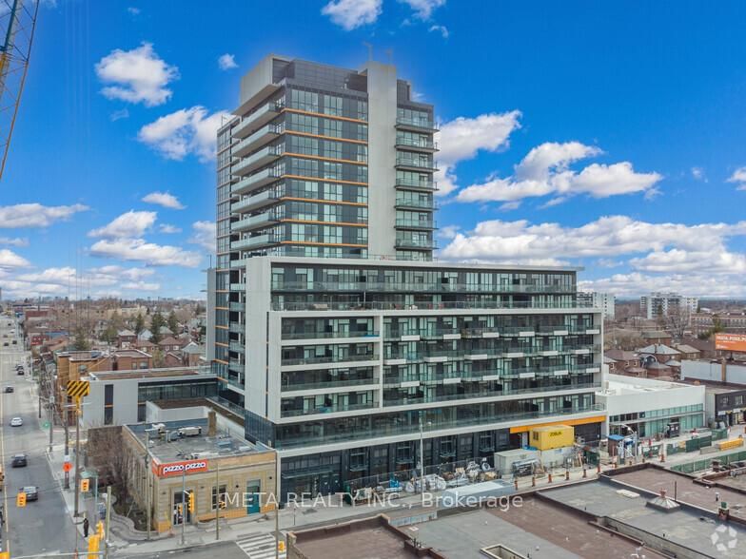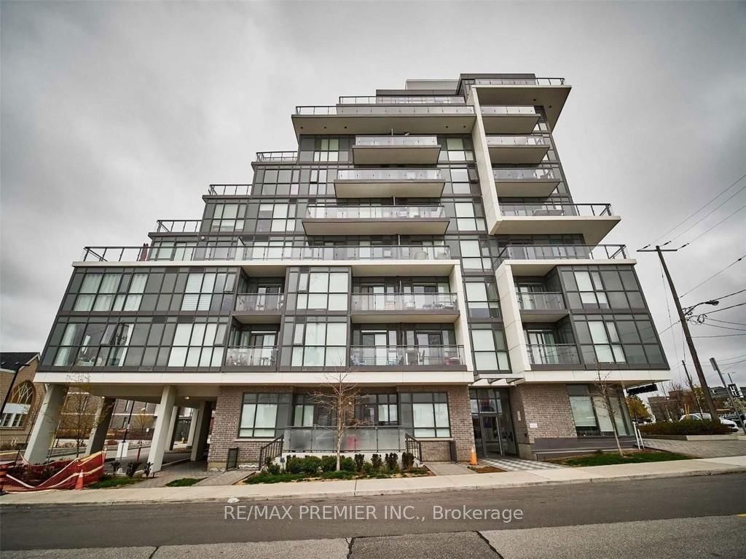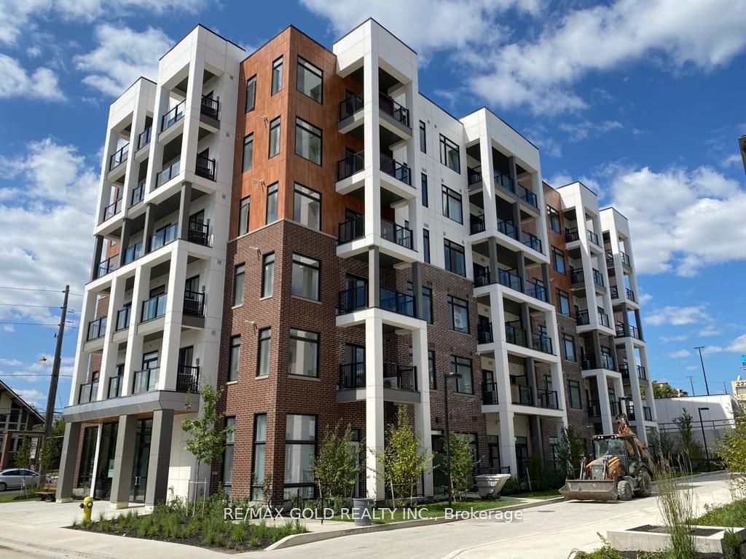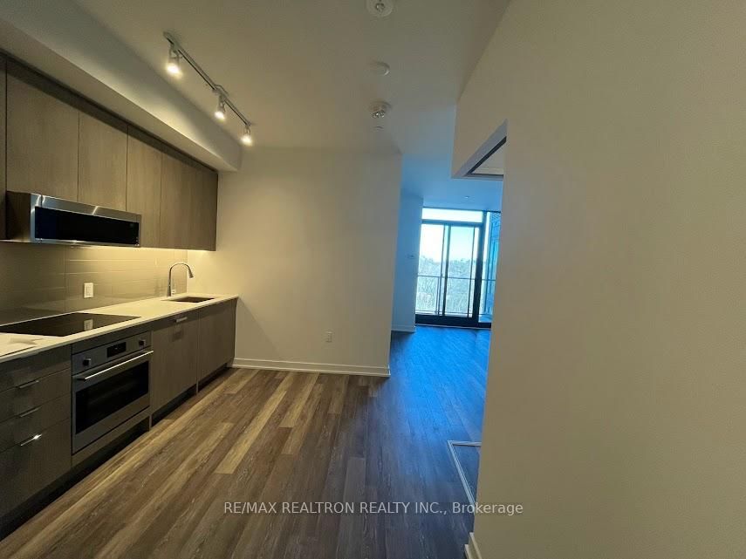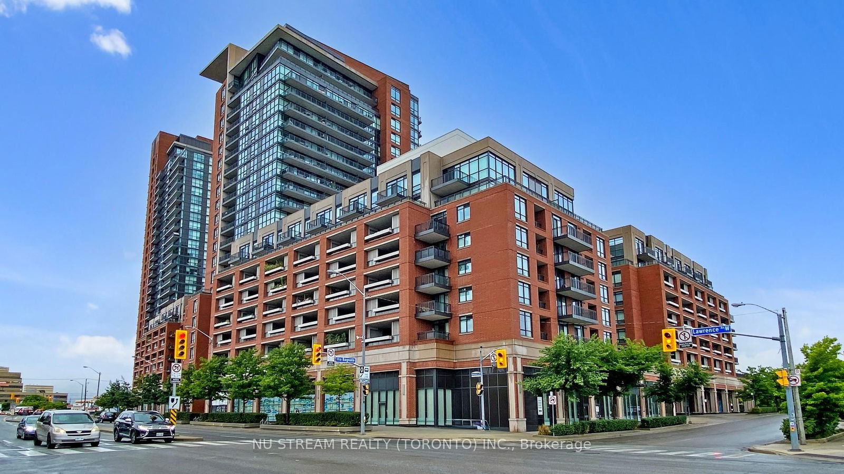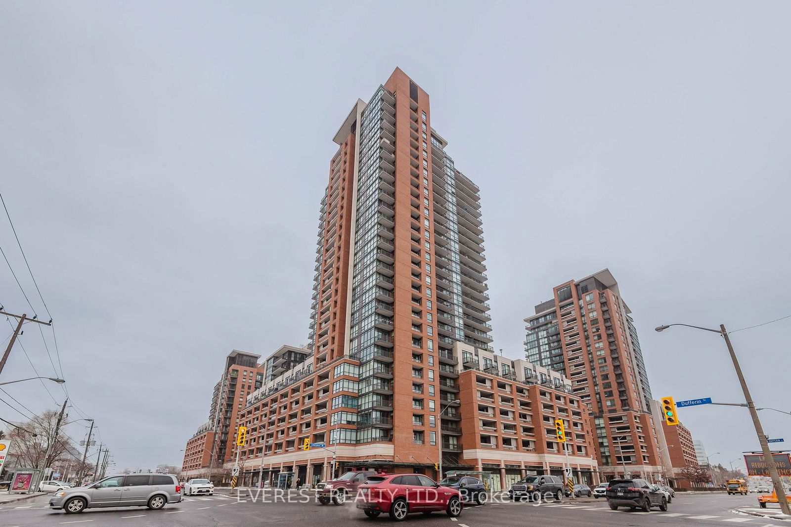Overview
-
Property Type
Condo Apt, Apartment
-
Bedrooms
1
-
Bathrooms
1
-
Square Feet
500-599
-
Exposure
South East
-
Total Parking
n/a
-
Maintenance
$430
-
Taxes
n/a
-
Balcony
Open
Property description for 209-556 Marlee Avenue, Toronto, Yorkdale-Glen Park, M6B 0B1
Property History for 209-556 Marlee Avenue, Toronto, Yorkdale-Glen Park, M6B 0B1
This property has been sold 2 times before.
To view this property's sale price history please sign in or register
Local Real Estate Price Trends
Active listings
Average Selling Price of a Condo Apt
April 2025
$491,710
Last 3 Months
$525,034
Last 12 Months
$517,517
April 2024
$520,500
Last 3 Months LY
$535,306
Last 12 Months LY
$554,860
Change
Change
Change
Historical Average Selling Price of a Condo Apt in Yorkdale-Glen Park
Average Selling Price
3 years ago
$630,700
Average Selling Price
5 years ago
$506,200
Average Selling Price
10 years ago
$189,333
Change
Change
Change
Number of Condo Apt Sold
April 2025
9
Last 3 Months
8
Last 12 Months
7
April 2024
13
Last 3 Months LY
10
Last 12 Months LY
9
Change
Change
Change
How many days Condo Apt takes to sell (DOM)
April 2025
32
Last 3 Months
35
Last 12 Months
36
April 2024
33
Last 3 Months LY
28
Last 12 Months LY
29
Change
Change
Change
Average Selling price
Inventory Graph
Mortgage Calculator
This data is for informational purposes only.
|
Mortgage Payment per month |
|
|
Principal Amount |
Interest |
|
Total Payable |
Amortization |
Closing Cost Calculator
This data is for informational purposes only.
* A down payment of less than 20% is permitted only for first-time home buyers purchasing their principal residence. The minimum down payment required is 5% for the portion of the purchase price up to $500,000, and 10% for the portion between $500,000 and $1,500,000. For properties priced over $1,500,000, a minimum down payment of 20% is required.

